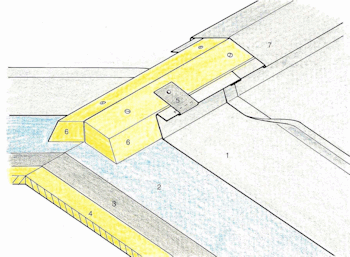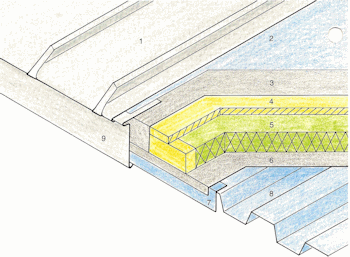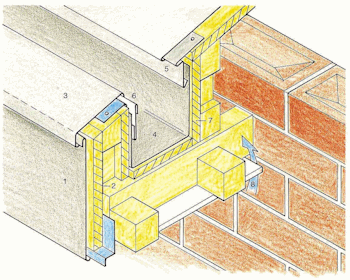HL Metals Ltd was formed in 2006 to provide a supply and installation service for traditional metal roofing to partner our already successful roofing and cladding design service. Both services can be combined as a package or accessed individually. The experience and skills of our personnel for both services spans over 30 years.
We are a family company and we encourage an open and friendly business ethic with our clients. We aim to gain the trust of our clients and for them to feel confident in their dealings with us where our advice and knowledge can be relied upon.
We cover all of Scotland including the Highlands and Islands and also Northern England and Wales.
We specialise in the supply and installation of roofing and cladding in:
Due to our membership and accreditation, we can offer:
We offer:
We are:
HL Metals have worked on many projects varying in size from large public buildings to private houses. Please use the image links below to see a small selection of our completed projects by metal type.
Roof Type Constructions
Longstrip metal roof constructions have traditionally been categorised into various types:
Cold Roof
In which the principle thermal insulation is placed at or immediately above the ceiling, resulting in the roof covering and structural deck being substantially colder in winter than the interior of the building.
Warm Roof
In which the principle thermal insulation is placed immediately below the roof covering, resulting in the structural deck and ceiling being at a temperature close to that of the interior of the building.
(The design principles of cold and warm roofs with regard to condensation and condensation control is the main difference between the two types.)
Inverted Roofs
In which the principle thermal insulation is placed above the roof covering, resulting in the roof covering structural deck and ceiling being at a temperature close to that of the interior of the building.
Hybrid Roofs
Combining the features of two or more of the roof types described above. Examples include structural decks with high thermal insulating properties combined with additional insulation and existing roofs to which thermal insulation is added.
For further technical information please contact us.
1. Separation Layer Standing Seam
2. Weatherproof Layer Option
3. Nailable Deck
4. 50mm Wide Metal Clips
5. Timber Ridge Pieces
6. Site Fixed Metal Capping

1. Standing Seam
2. Separation Layer
3. Weatherproof Layer Option
4. Nailable Deck
5. Insulation
6. Vapour Control Layer
7. Fixing Trim
8. Structural Deck
9. Standard Eaves Trim

1. Standing Seam
2. Separation Layer
3. Composite Decking
4. Closure Trim
5. Standard Eaves Trim
6. Structural Framing

1. Vapour Control LayerStanding Seam
2. Separation Layer
3. Nailable Deck
4. Breather Membrane
5. Insulation
6. Structural Timber Frame
7. Minimum 50mm Air Void Above Insulation
8. Ceiling
9. Timber Upstands
10. 50mm Fixing Clips
11. 100mm Spacers at 600mm Centres
12. 10mm Insect Mesh
13. Packers at 600mm Centres
14. Capping Piece
15. Standard Trim
16. Metal Capping

1. Standing Seam
2. Underlay
3. Nailable Deck
4. Metal Apron Site Formed
5. Timber Roof Framing and Fascia
6. Ventilation Gap for Cold Roofs in Accordance with Building Regulations

1. Standing Seam
2. Nailable Deck
3. Waterproof Membrane Liner
4. Underlay
5. Fixing Strip
6. Termination of Standing Seam Joint
7. Valley Lining

1. Metal Faced Fascia
2. Vapour Check Bonded to Reverse
3. Metal Capping Site Formed
4. Metal Gutter Lining
5. Standard Eaves Trim
6. Undercloak and Welted Downstand Apron
7. 18mm Plywood Gutter Sole and Sides
8. Ventilation Gaps for Cold Roofs in Accordance with Building Regulations

If you would like to know more about our business we would be delighted to speak with you or arrange an informal meeting. Please feel free to get in contact with us via the details below.
81-83 Glasgow Road
Dumbarton
West Dunbartonshire
G82 1RE
United Kingdom
Tel: +44 (0)1389 764825
Fax: +44 (0)1389 742712
Email: This email address is being protected from spambots. You need JavaScript enabled to view it.





